
About architect Kengo Kuma, Kengo Kuma & Associates
Profile
In 1979, he completed his studies at the Graduate School of Architecture at the University of Tokyo. In 1990, Kengo Kuma & Associates was established. After serving as a professor at Keio University and the University of Tokyo, he is now a Special/Honorary Professor at the University of Tokyo. Projects are underway in more than 30 countries. Proposed architecture that opens up new relationships between nature, technology, and humans. In 1997, he won the Architectural Institute of Japan Award for "Moributai Traditional Performing Arts Museum" and in 2010, the Mainichi Art Award for "Nezu Museum" and many other awards from Japan and abroad. He is also in charge of the architecture and design of KAI Beppu in Oita Prefecture, the same prefecture as KAI Yufuin, and KAI Atami, which is scheduled to open in the future.
Comments from Kengo Kuma, Kengo Kuma & Associates
The location of KAI Yufuin reminds me of a farming village in Yufuin, and in a sense, the site is like Yufuin’s original landscape. The main feature of this accommodation is the landscape of the beautiful rice terraces. It is designed so that this feature can be felt from anywhere onsite. Through this main feature, I think it will make one feel as if they have entered a completely different world. Since the sheer beauty of nature can be felt from the rice terraces, it is sometimes said that rice terraces are more than a Japanese garden. Seasons’ rhythm can be felt from the rice terraces, which makes people emotionally moved. By letting people feel the four seasons through the rice terraces, I believe there will be greater satisfaction than that of Japanese gardens.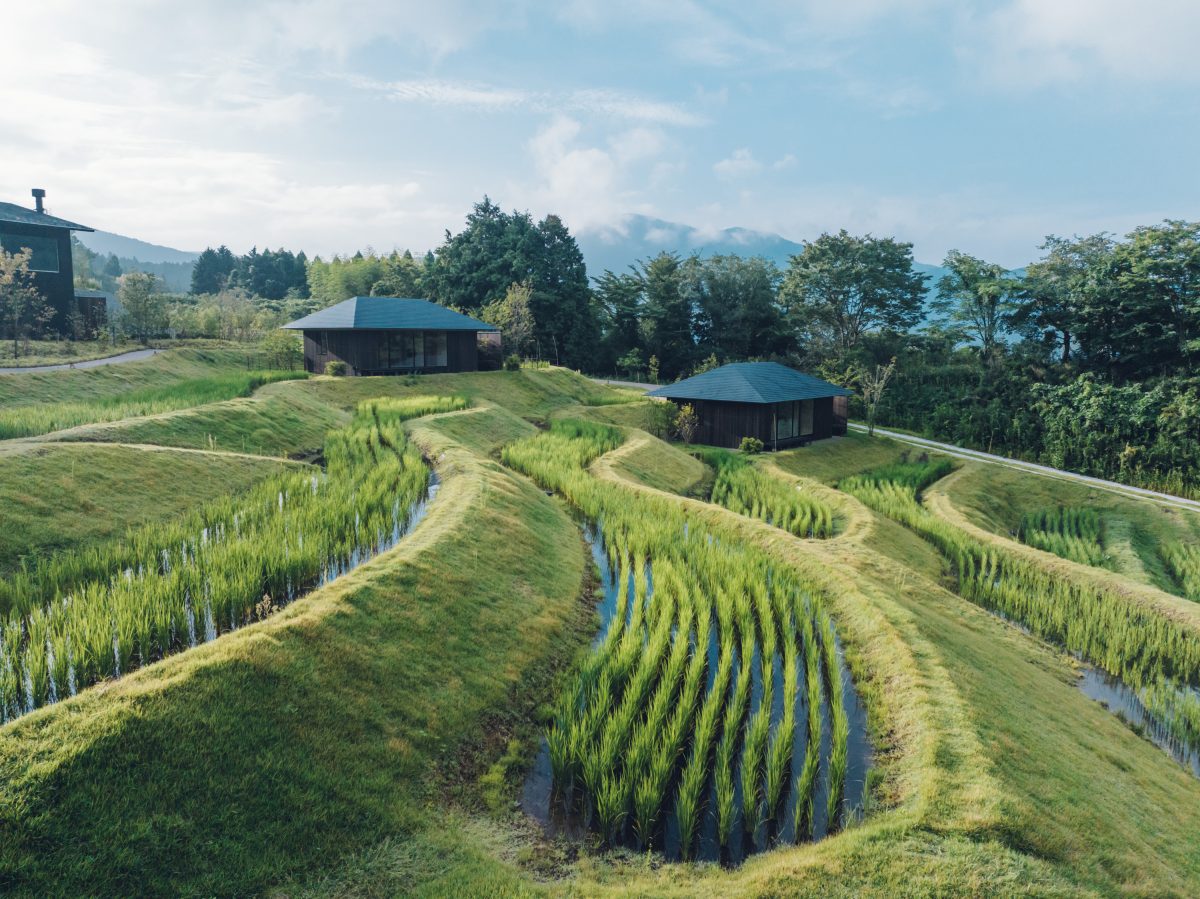
Overall design concept
KAI Yufuin's design concept is a "fine Japanese-style room of a farmhouse" with a sense of the four seasons of the countryside. We thought it was a suitable concept for the calm and restful Yufuin, which is said to be the inner parlor of the bustling Beppu Hot Springs. The rice terraces are enclosed by the public building, the bathhouse building, and the guest room building with villa suites dotted around them. The rich nature of Yufuin can be felt from each direction: the northern side of the entire site is covered with a forest of Sawtooth oak, the southern side has a valley with morning mist, the eastern side faces Mt. Yufu, and the western side has the rice terraces.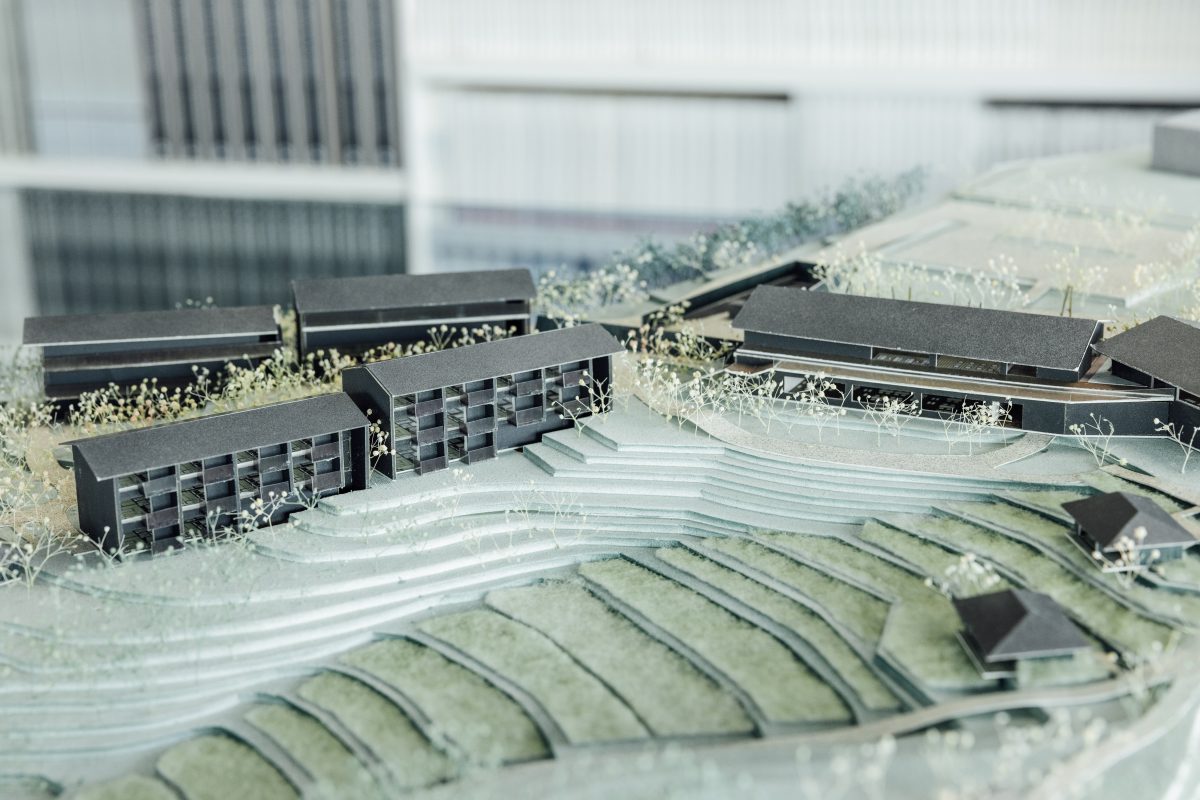
About the design and design of property
Exterior & Entrance
Built to surround the rice terraces, the public building, the bathhouse building, and the guest room building have long gabled roofs1. The height of the eaves is kept as low as possible, and the exterior is charcoal gray like the shadows of the deep green to create an architecture that would blend with the forest. The entrance welcomes guests into an impressive space with a series of marutake, unsplit bamboo, exterior walls. It leads to the public building, where the reception area is located, through an approach under the eaves surrounded by narrow bamboo.
1 A standard triangular roof with a slope on both sides from the eaves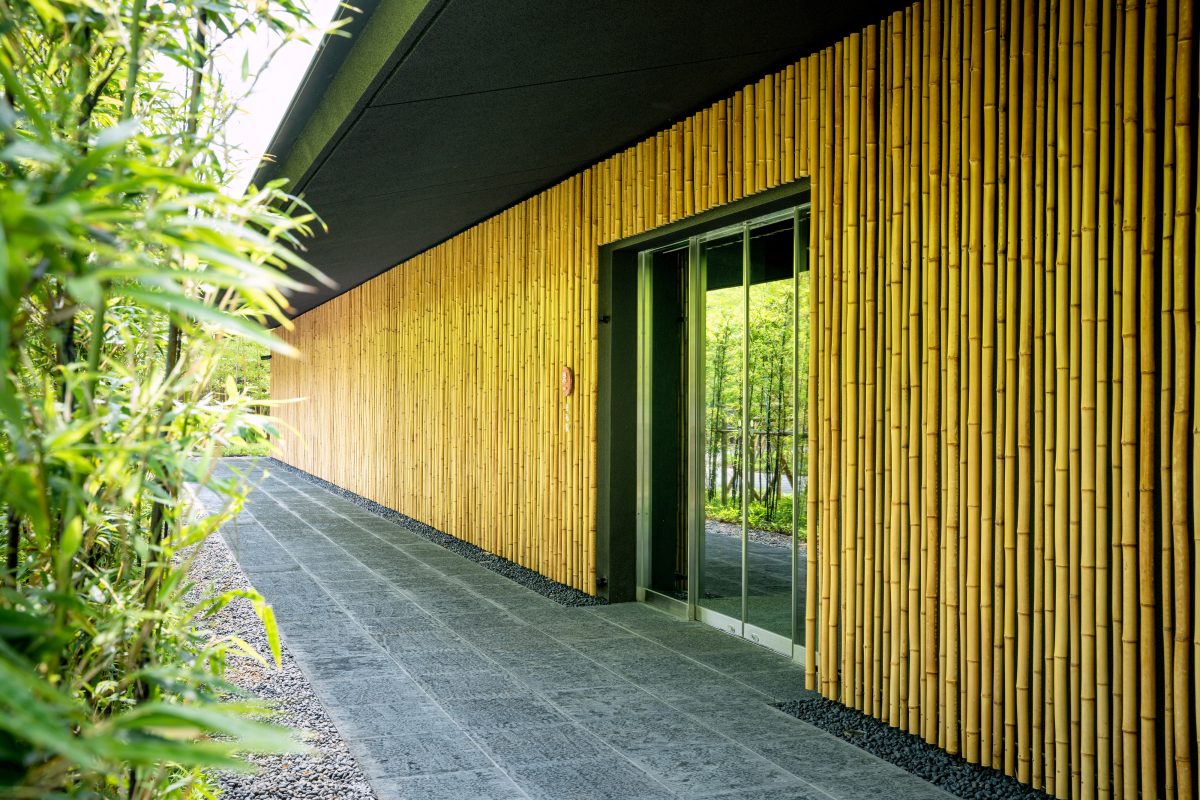
Interior
The overall architecture surrounding the rice terraces is based on the concept of a "fine farmhouse" standing in the middle of the vast nature and expresses a generous and relaxing space with the spatial structure typical to farmhouses: tataki (similar to a dirt floor entrance), itama (room with wooden floors), and zashiki (room with tatami floors). The interior is made of materials related to rice terraces such as straw and rice, as well as local materials such as Japanese cedar, bamboo from Oita, and Shichitoi from Kunisaki Peninsula. The pendant lights scattered throughout the building are an original design by Kengo Kuma, where his attention to detail can be found throughout.
Lobby
The lobby is a space that symbolizes "tataki" or dirt floor entrance. The floor of the front lobby is hardened with a mixture of gravel, soil, and lime, and was built in the image of a farmhouse entrance. In addition, the counter of the front desk has a warm, round shape that mimics a farmhouse kitchen "kamado," which is typically located after the tataki, with a unique hagama (traditional rice cooker) object. The backdrop of the counter is sand-stucco for a rough, chic look with beautiful shadows that create a dry, textured space. At the end of the lobby is a courtyard where stepping stones and bamboo plants elegantly grow.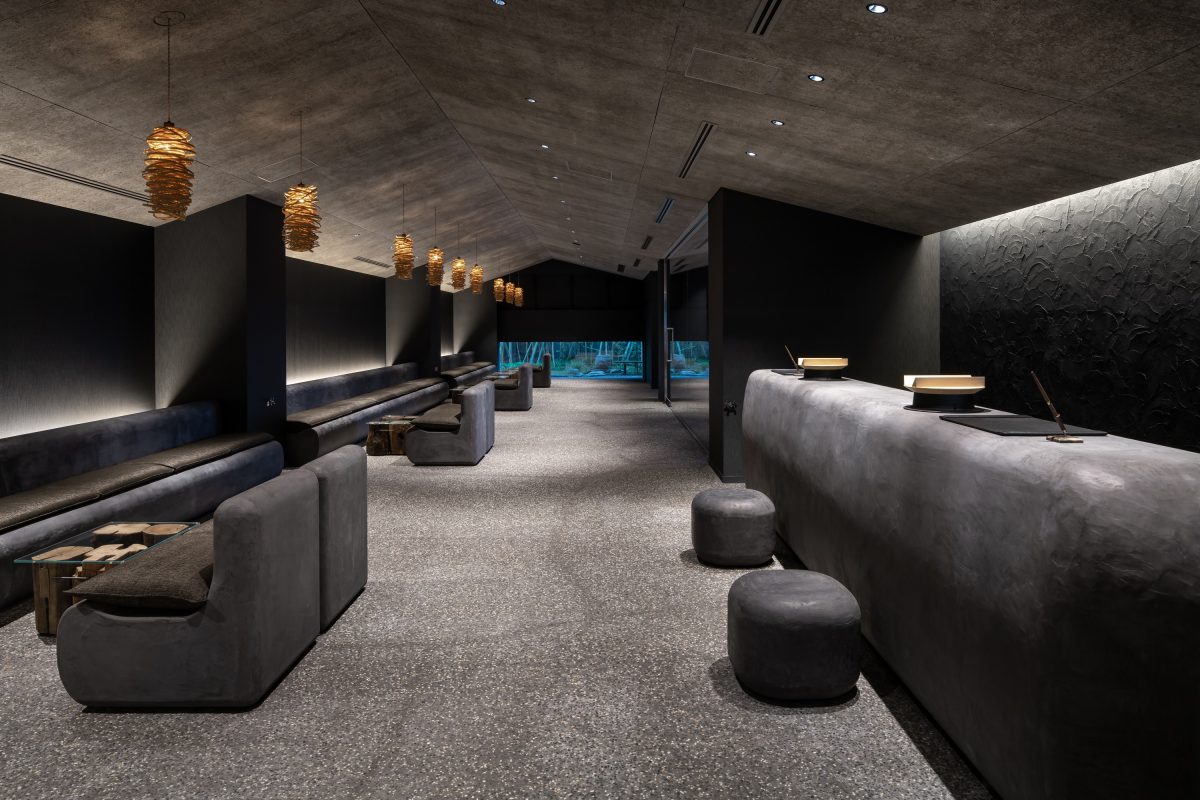
Travel Library
The lobby leads to the Travel Library, which is representative of an itama (room with wooden floors) space. The Travel Library uses bamboo flooring to create a warm atmosphere. The striking lighting is an original design by Kengo Kuma, who put together Japanese washi paper, inspired by butterflies flying in the fields. It is a space where the warmth of nature can be felt.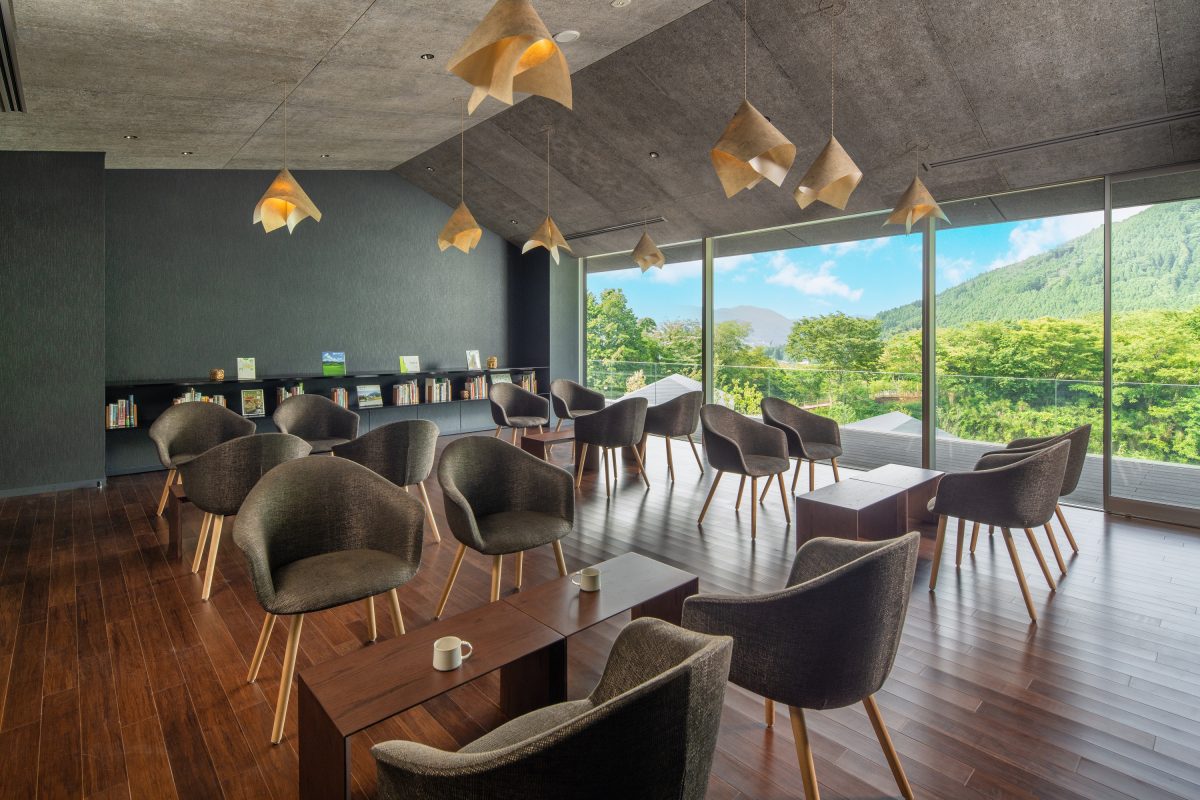
Rice Terrace Deck
The Rice Terrace Deck at the back of Travel Library was designed as a zashiki (room with tatami floors) space. Zashiki is the most intimate space for families and so, is created at the most inner part of a house. This deck is also designed as a special place within the building. The Rice Terrace Deck is a public space with a panoramic view of the rice terraces, located at the center of the inn. The floor of the deck is made of wood, and Japanese-style chairs with seats made of aromatic Shichitoi grass are lined up. The handrails are made of glass so as not to obstruct the view, and the 40-meter-long underside of the eaves is an outdoor zashiki for a comfortable and relaxing time.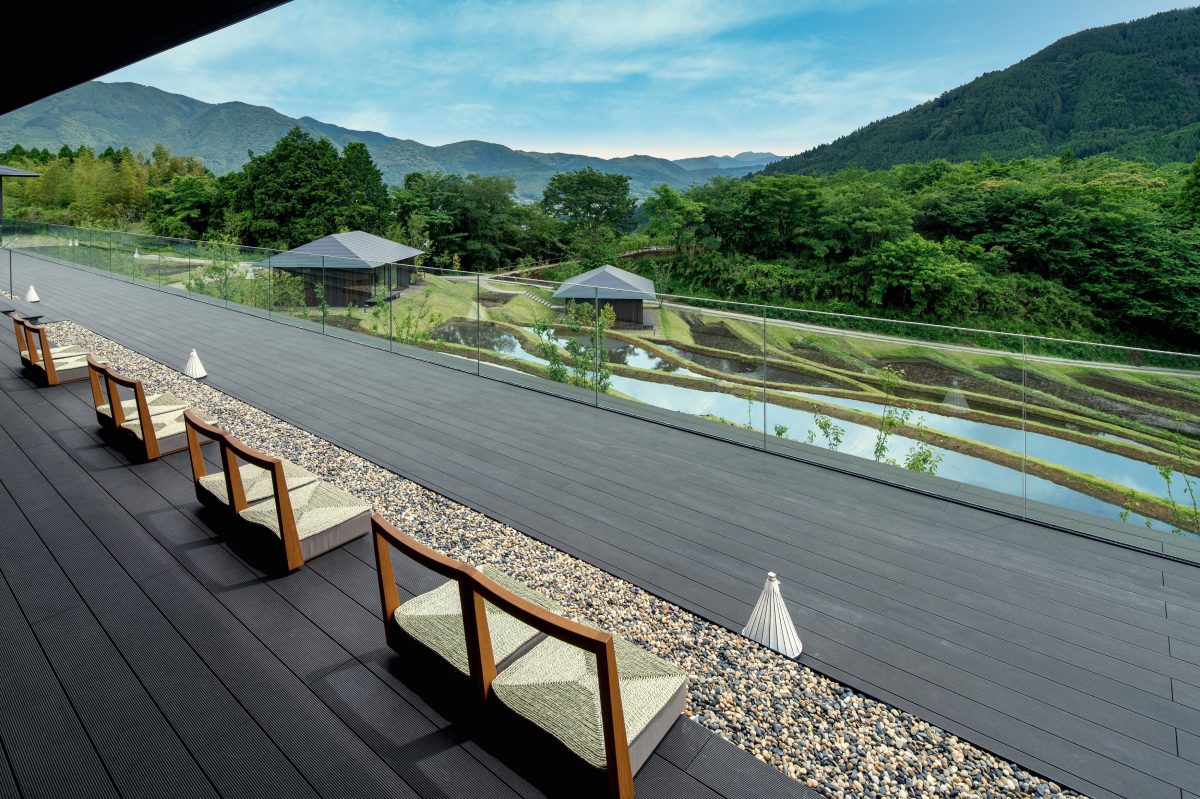
Public hot spring
The indoor bath has a dark, subdued tone that complements the deep green of the majestic Mt.Yufu and mountains seen through the window. The ceiling is made of black wood-grain panels, and the walls and floors are made of black pebbles. The pebbles are inspired by the stone culture of Oita, such as the Usuki Daibutsu, and the dainty mirror in the washing area has a slightly rounded design like a pebble. From the outdoor hot spring, the views of plants and trees modeling rice terraces can be enjoyed as well as cherry blossoms during spring.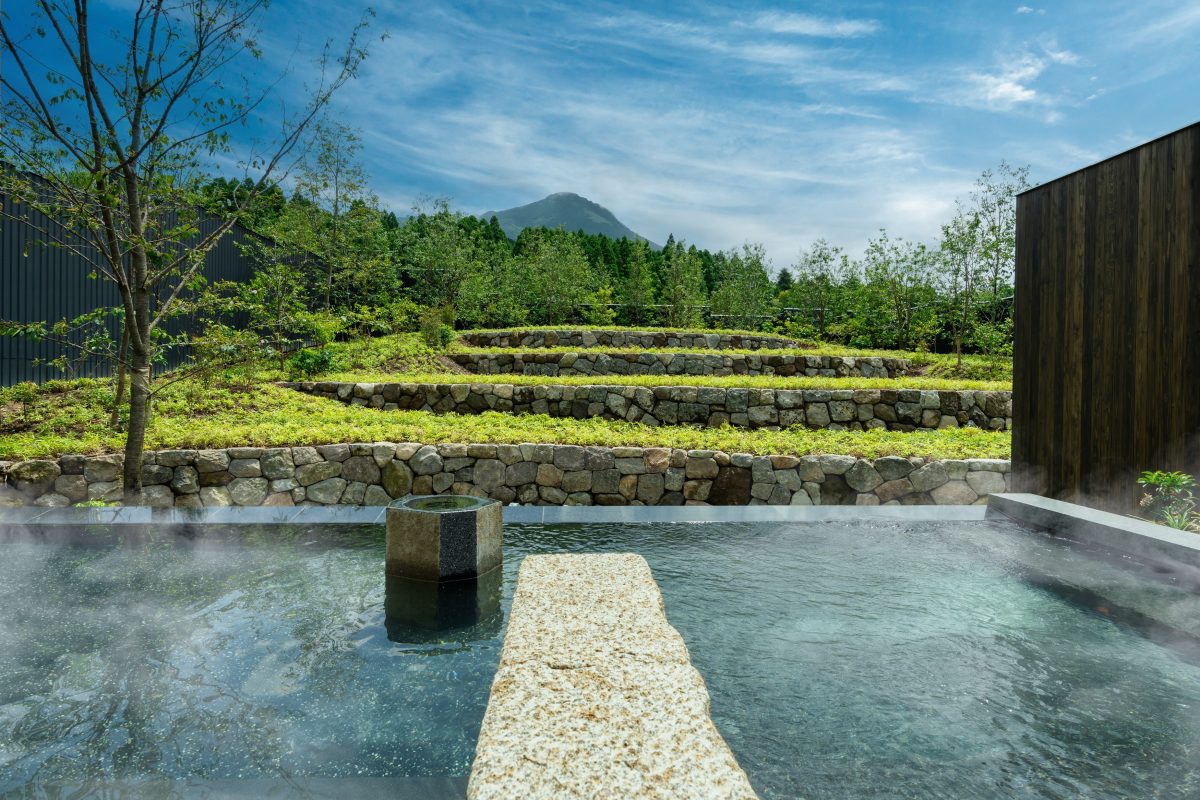
Dining area
The walls of the semi-private dining area are made of special Japanese washi paper with straw and rice that is reminiscent of farmhouses as well as local elements including bamboo and shichitoi grass. By placing the light behind the washi paper, soft light illuminates the space. To accommodate this atmosphere, the floor was made of woven fabric, the ceiling is layered as if it were layered with thin origami paper, and the indirect light is the final element that envelops the entire space with soft light. An original lampshade by Kengo Kuma made of wrinkled washi paper that is decorated with thin bamboo sticks hangs over each table like a humble centerpiece. In addition to the semi-private rooms, there are also counter seats with views where guests can enjoy their meal in spaces of different atmosphere.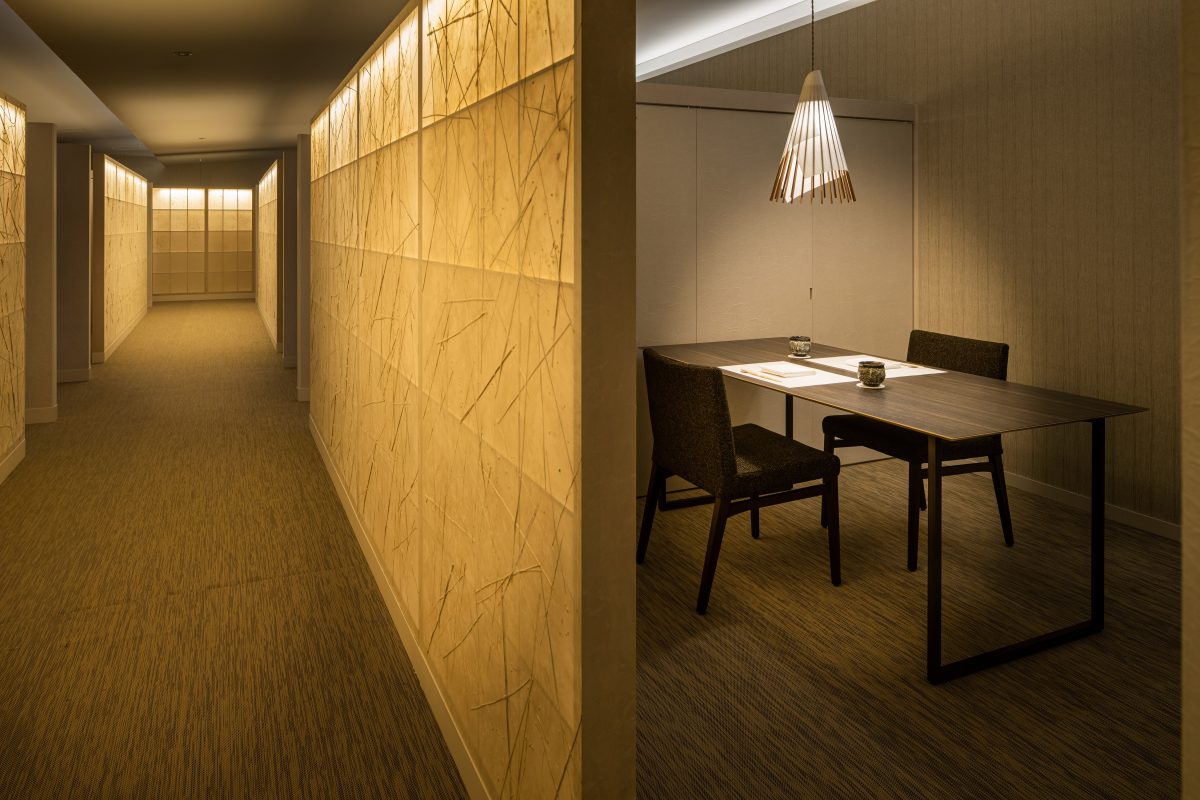
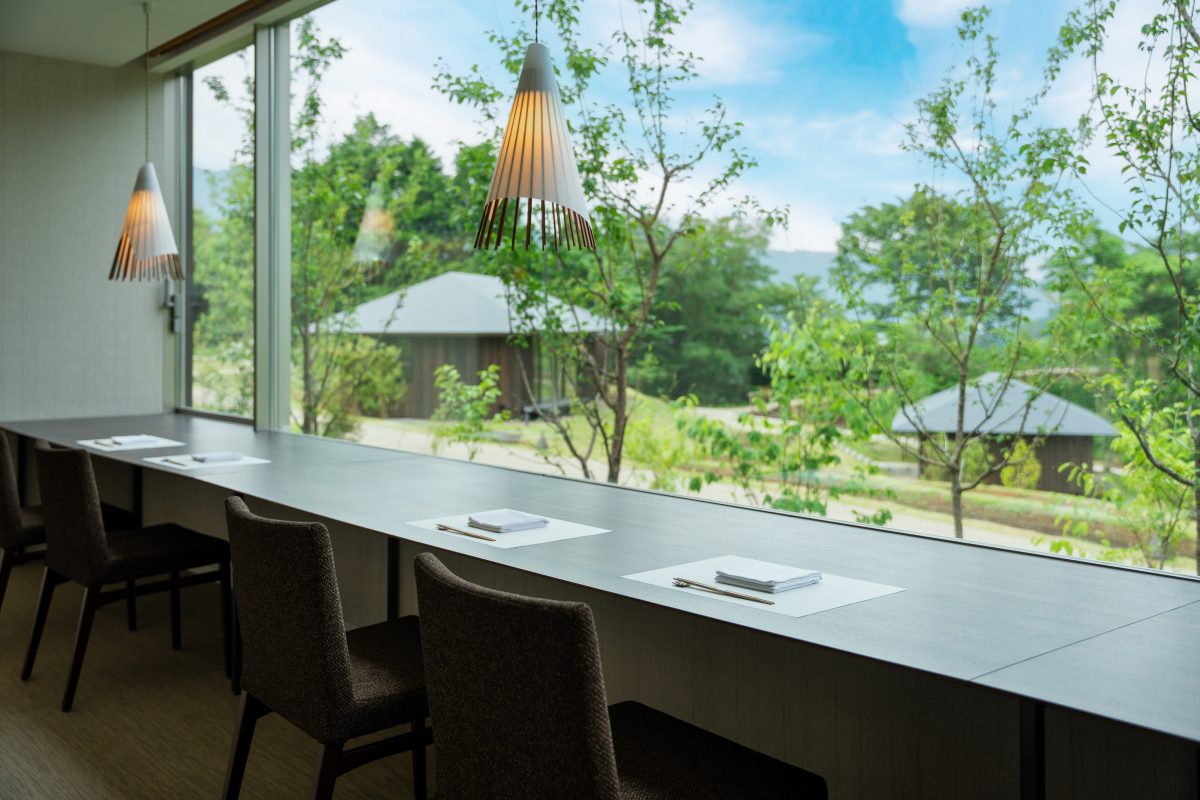
Guest Room
KAI Signature Rooms: Japanese-style Suite (Rice Terrace View)
This independent suite or villa-type room with rice terrace views is made of wood, and its most distinctive feature is the single-story farmhouse with a hipped roof 2 that is nestled in the rice terraces. It has a traditional roof shape with black Cedar planks typical of West Japan, but the thin details of the eaves and the high texture of the exterior create a light and elegant impression that is different from traditional Japanese architecture. A large single-pane picture window with a view of the rice terraces greets the guests as they step into the room. The floor made of Japanese Cedar is finished using a technique called Uki-zukuri, which allows the patterns of the wood to be distinct. The view can be enjoyed with the calming scent of cedar. In addition, as one enters the living room, the tatami mats of shichitoi grass with its soft scent are laid out. From the veranda at the back of the living room, the landscape of the rice terraces will feel closer than ever as if the views of the cascading rice fields and the expanse of the sky are available only to themselves.
2 Structure with roof faces in four directions from the tip of the roof
KAI Signature Rooms: Japanese-style Suite (Sawtooth oak forest view)
This independent suit e with Sawtooth oak forest views is also made of wood and stands on a gentle slope. The most distinctive feature of this room type, which is scattered among trees such as Sawtooth oak is its private bath house that is separate from the room. The bath house is made of cedar and the warmth of wood while soaking in the hot spring can be experienced. In addition to taking a bath, deck chairs with braided rattan are placed so that guests can relax here as a separate space. It is a luxurious building where guests can be healed by the warmth of the trees in front.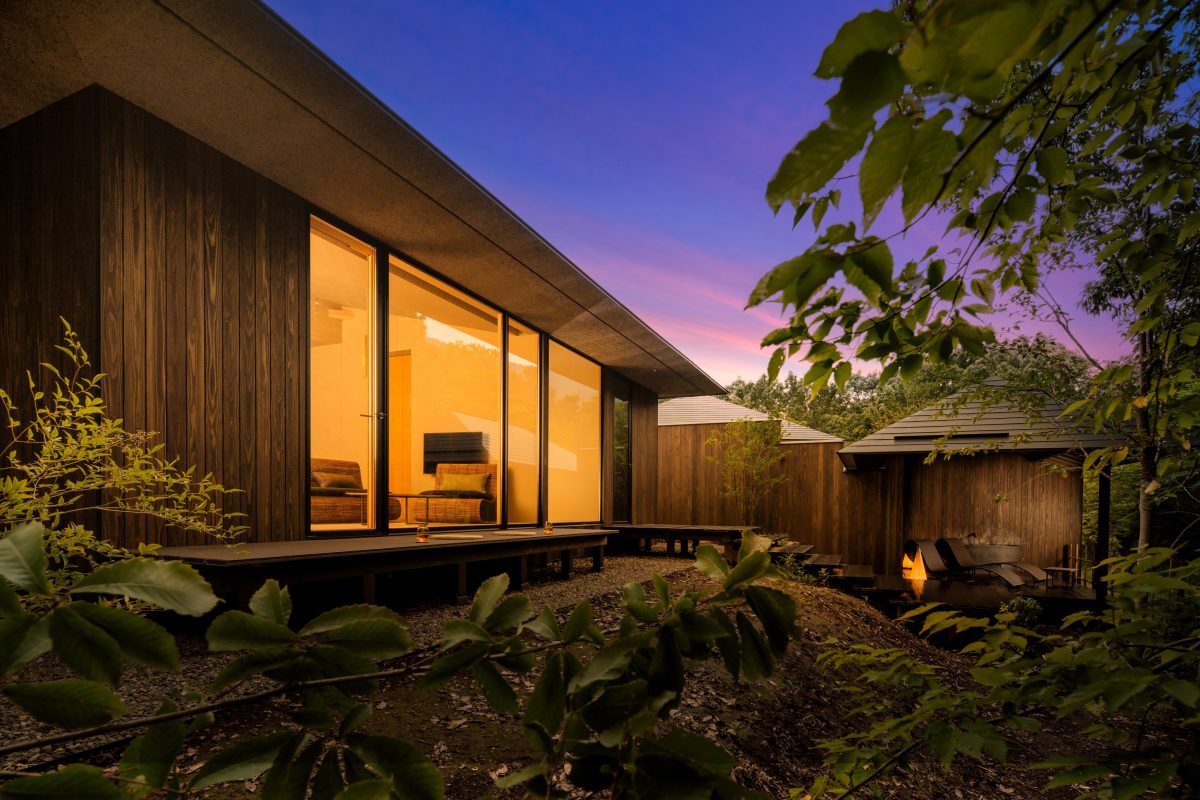
Features of the KAI Signature Room at KAI Yufuin
All rooms are equipped with lights inspired by firefly baskets with a distinctive spiral shape. Originally, fireflies were kept in baskets made of straw or other materials and used as simple lighting. This lighting installed in the guest rooms uses shichitoi grass, and the presence of its unique texture and gentle fragrance can be felt. The lighting is designed to resemble fireflies that can only live in the clean waters of Yufuin, and the light blinks as if they are living inside a basket. Moreover, Oita Prefecture produces the largest amount of giant timber bamboo in Japan, and bamboo crafts made from these bamboo materials are famous as traditional crafts. The bamboo is used for the headboards and sofa in the rooms for guests to be in close proximity to the traditional crafts and culture of this region.
About Shichitoi grass craftsman Chika Iwakiri, Shichitoi Kobo Nanatsumugi
Shichitoi grass craftsman living in Kunisaki City, Oita Prefecture. In 2013, she found out about Shichitoi grass and was attracted by its valuable presence. She then learned about its cultivation and crafts. Currently, she not only produces but also hosts workshops and events in various parts of the country where people can get to know Shichitoi grass.
Comment from Chika Iwakiri, Shichitoi Kobo Nanatsumugi
I was responsible for the creation of the lighting inspired by firefly baskets, which is the center of the KAI Signature Rooms at KAI Yufuin. It was a challenge to create a firefly basket using Shichitoi grass, which is originally made from straw but through trial and error, lighting that is characteristic of Oita Prefecture was born. I would like guests to enjoy a moment of calm with the firefly basket lighting in a dark room.
Overview of KAI Yufuin
Address: 398 Kawakami, Yufuin-cho, Yufu, Oita
Number of Rooms: 45
Facilities: Lobby, Dining area, Travel Library, Shop, Public hot springs (separated by gender, in both areas: 2 indoor baths, 1 outdoor bath), Rice Terrace Deck, Asagiri Terrace, Yuagari Lounge
Check-in: 3:00 pm / Check-out: 12:00 pm
Starting Room Rate: Starts from 35,000 JPY per night (per person in a 2-person room, includes tax and service charge, breakfast and dinner)
Directions: Approximately 10 minutes by car from JR Yufuin Station, approximately 60 mins by car from Oita Airport
About KAI Brand
"Japanese Auberge" in classic hot spring regions
KAI is a leading brand of hot spring ryokan where every establishment offers a contemporary take on traditional Japanese inn whilst keeping Western comforts. KAI invites one to discover the multifaceted aspects of Japan through natural hot springs, exploration of local arts and entertainment, and classic Kaiseki-style course meals using local and seasonal flavors. Experience Washoku, Japanese cuisine, presented on carefully selected ceramics for full exposure to culinary sensations.
About Hoshino Resorts
Hoshino Resorts was first established as a Japanese inn/ryokan in 1914 in Karuizawa in Nagano Prefecture before it began the operation of other resorts in Japan. Today, it has evolved into a highly influential hotel management company and is run by 4th-generation family member Yoshiharu Hoshino. Providing a unique experience focused on the local charms of each destination and a high level of omotenashi, Japanese-style hospitality, the company has expanded rapidly out of Karuizawa since 2001 and now operates more than 60 accommodations both in and outside Japan with one of the following categories: luxury hotel brand “HOSHINOYA,” hot spring ryokan brand “KAI,” countryside resort hotel brand “RISONARE,” city tourism hotel brand “OMO,” free-spirited hotel brand “BEB,” or other unique lodgings.