
About architect Kengo Kuma, Kengo Kuma & Associates
Profile
In 1979, he completed his studies at the Graduate School of Architecture at the University of Tokyo. In 1990, Kengo Kuma & Associates was established. After serving as a professor at Keio University and the University of Tokyo, he is now a Special/Honorary Professor at the University of Tokyo. Projects are underway in more than 30 countries. Proposed architecture that opens up new relationships between nature, technology, and humans. In 1997, he won the Architectural Institute of Japan Award for "Moributai Traditional Performing Arts Museum" and in 2010, the Mainichi Art Award for "Nezu Museum" and many other awards from Japan and abroad. He is also in charge of the architecture and design of KAI Beppu in Oita Prefecture, the same prefecture as KAI Yufuin, and KAI Atami, which is scheduled to open in the future.
Comments from Kengo Kuma, Kengo Kuma & Associates
Japan's hot spring towns are integral to the Japanese hot spring lifestyle. While bathing is a wonderful experience, strolling around the hot spring town before and after a soak is just as essential to the resort experience. I made sure to emphasize this in designing this ryokan. I felt that incorporating this hot spring town concept into KAI's design would turn it into the epoch-making ryokan the brand aims for. The word "dramatic" is perfect for sequences that change with the time and seasons, giving us something to look forward to in the morning, noon, evening, and even midnight. The resort interior has many outdoor and semi-outdoor areas to enjoy, with the corridors being more than just corridors. I believe that a hot spring town is a mixture of these things. I hope you enjoy a stroll around the resort amid the fresh breeze and atmosphere.
Overall Design Concept
KAI Beppu's design was driven by the concept of hot spring towns, with the resort located in Beppu, an area synonymous with hot spring ryokan and hot spring towns. It was designed to be like an actual hot spring town where guests can walk around visiting open-air bath huts, stroll through the gardens, stop by playgrounds, souvenir shops, and other stores, and rest their tired feet at the footbaths while enjoying the sea breeze. This modern yet nostalgic architecture recreates a place of bonding like that of hot spring towns of the past.
About the Design of KAI Beppu
Exterior & Entrance
The entire architecture surrounding the hot spring town creates a cozy semi-outdoor setting with its deep, low yosemune roofs (*1) at the lower levels. The exterior walls were sprayed with scallop shells and finished with a special roller, creating a rough, uneven surface that echoes the sparkling shells and rippling waves of the ocean. The tower portion of the high-rise building was painted in four different colors to replace the usual monotonicity with a colorful rhythm, with deep browns near the earth and lighter tones near the sky. Meanwhile, the interior is richly decorated with local and natural materials, such as bamboo, cedar, hemp, washi paper, Beppu stone, Usuki-yaki porcelain, and Bungo shibori tie-dyed fabrics. The gateways to the various stores in the hot spring town incorporate diverse materials and varied lighting, including chochin lanterns, andon lanterns, and wall lights.
(*1) Yosemune roof is a roof that slopes down four sides and connects with the ridge at the top.
Open Plaza with a hand bath and footbath
The open plaza has a view of Beppu Bay on one side and a yacht harbor on the right, bustling with all kinds of washi-style lanterns. An open-air footbath lies at the end of the plaza, extending out to the sea. Relax and feel the sea breeze as one is relieved from their travel fatigue. The plaza also has plenty of exciting features, including a hand bath, stalls inspired by the stalls of Beppu's fish merchants, and stools with distinctive legs shaped in the initial letter "B" of Beppu.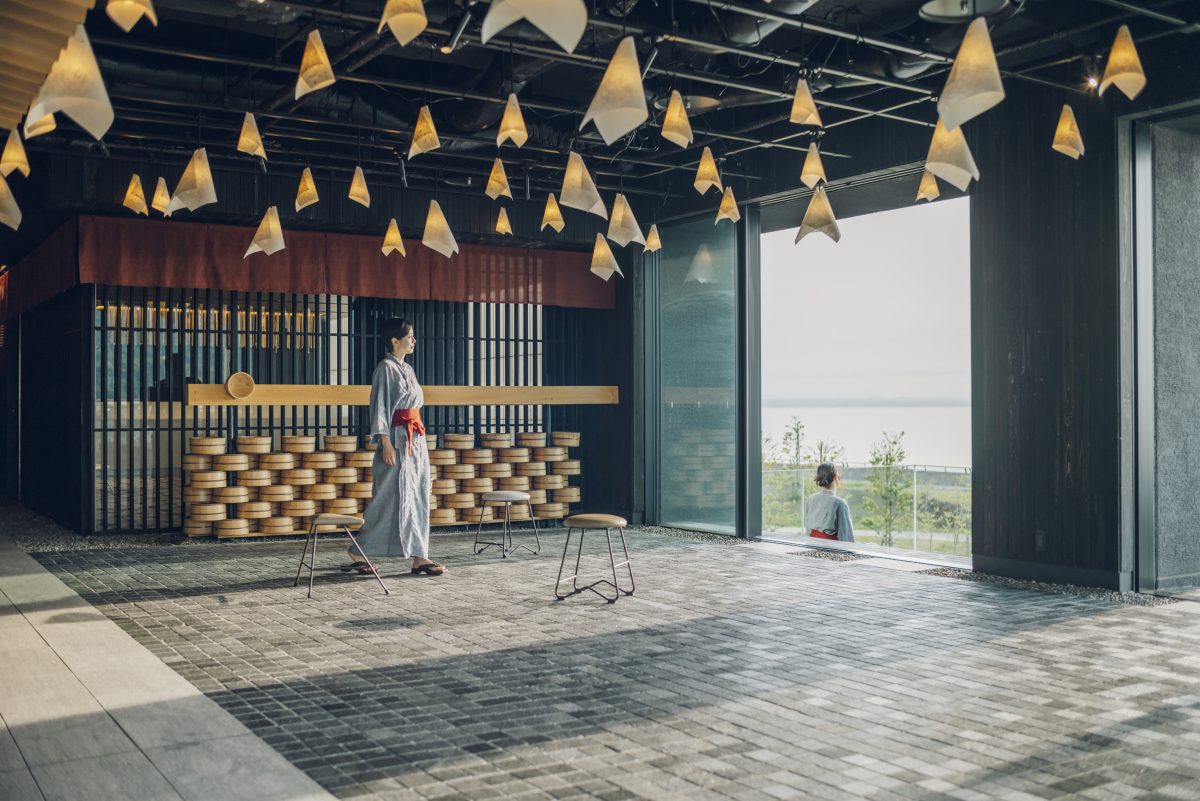 Cobblestoned Alleyways
Cobblestoned Alleyways
As one walks from the open plaza into the cobblestoned alleyways, “stores” are aligned in the form of our Travel Library, lobby, shop and Lab. Every “store” has its unique entrance design, featuring different lanterns, noren curtains, and wooden walls. Enjoy strolling through the town with the breeze passing through the openings and the lanterns spectacularly decorating the pathways. The walls of the alley in front of the Lab are covered with yatara-ami (*2), a traditional Oita craft of randomly assembled bamboo. Combined with the glass line-patterned lanterns, the area is simply filled with energy.
(*2) Yatara-ami is a technique that uses bamboo materials of various lengths and thicknesses to weave irregularly in various directions.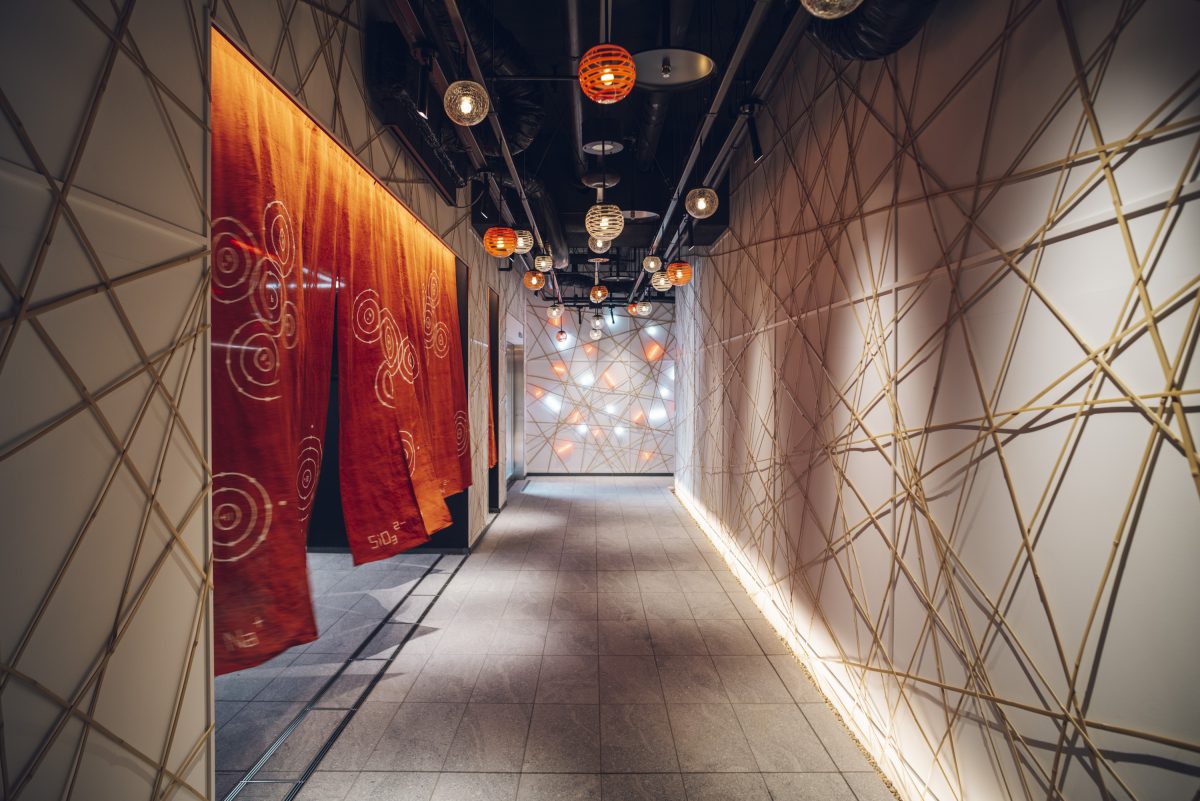 The Lab
The Lab
The walls and ceilings were uniquely designed with all sorts of piping and equipment to create a slightly suspicious yet intriguing atmosphere where a secret experiment might occur. The area looks like a factory zone in the daytime, with piping displays and eye-catching lab beakers and flasks. While white lines light the room in the day like a laboratory, it switches to a lively neon glow of red and white shining through the wall piping at night, lighting up the beakers and flasks to resemble a cocktail table at a bar. KAI Signature Rooms
KAI Signature Rooms
The biggest feature of the guest rooms is their openness to the sea. The large picture window also ensures a panoramic view of Beppu Bay below. When the partition near the door is opened, the bedroom and living room is connected, as one, for a wide ocean view to be enjoyed from a spacious area. The walls' distinctive pink-brown color called kakishibu color (directly translates to bitter persimmon) was passed down since ancient times, inspired by Beppu's famous sightseeing spot, Chinoike Jigoku. It represents the lava plateau the hot springs gush from and the heat of Beppu Onsen, a place of hot springs boasting the largest number and volume in Japan. The room's interior design also uses Bungo shibori (*3) fabrics for its headboards, foot throws, and lighting, giving you a taste of the region's culture and traditional craftsmanship.
(*3) Bungo shibori is a tie-dying technique from the Bungo Province, now Oita Prefecture. Records show that it was actively utilized during the Edo period (1603-1867) but declined after the Meiji era (1868-1912). However, efforts have been made in recent years to revive the industry. Comments from Hiroko Ando, the Artist in charge of Bungo Shibori
Comments from Hiroko Ando, the Artist in charge of Bungo Shibori
I run the workshop, Yusoan in Narumi, Arimatsu, a tie-dyeing production center in Nagoya. I learned about the Bungo shibori technique when I accompanied a survey of local industries while working at Aichi University. I started researching Bungo shibori in my home prefecture, Oita, and found that many were unaware of it. Hence, I founded Yusokai around 30 years ago to revive Bungo shibori. While teaching and promoting tie-dyeing techniques, I came to be involved in creating works for the signature rooms at KAI Beppu.
Public hot springs
The public hot springs of KAI Beppu have a bright atmosphere in contrast to the guest rooms' warm tone and the building's atmospheric setting. The indoor bath has impressive araidashi (*4) walls and a cypress ceiling. Four hundred pieces of the local porcelain Usuki-yaki (*5) are inlaid in the walls, sparkling from the soft, indirect light. The motif of the Usuki-yaki was inspired by the folk tale of the love story between Tsurumidake and Yufudake in Beppu, with eight types of mountain flowers (*6) adorning both mountains. It also has two smiling motifs mixed in like a Jizo Buddhist statue.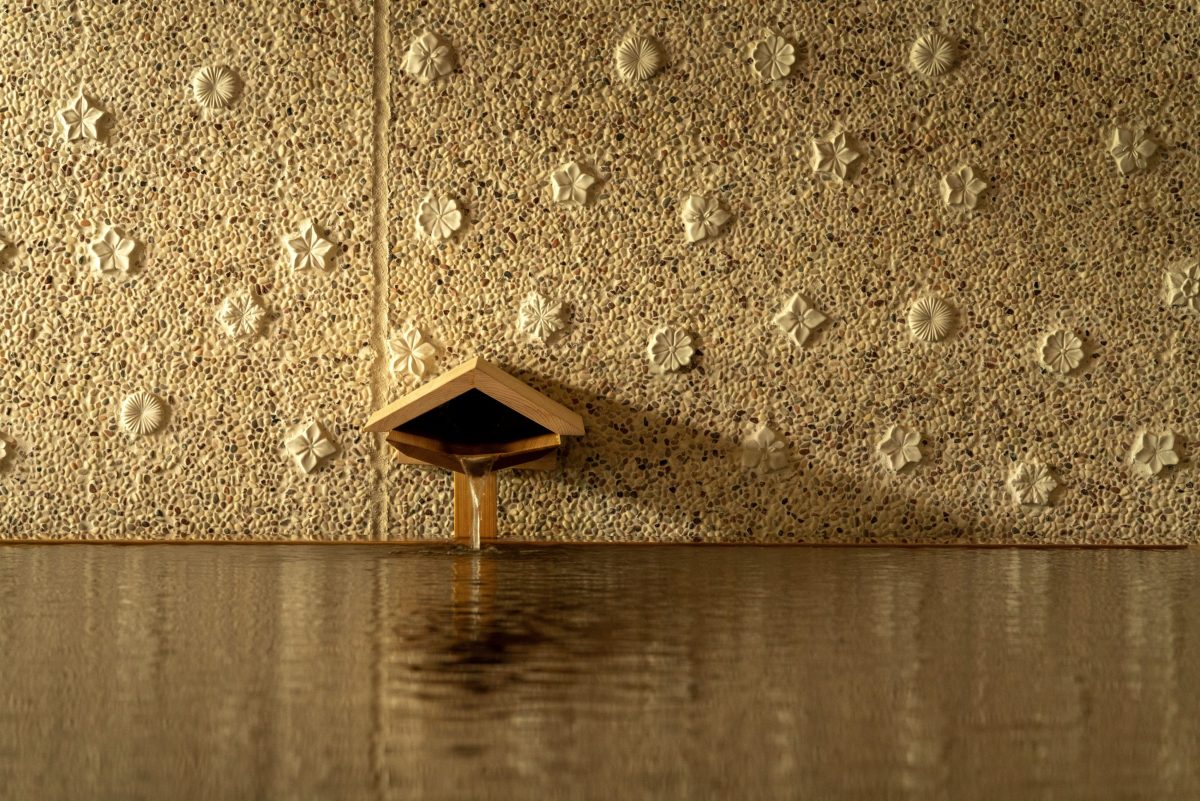 From the bathtub, enjoy the view of the lush garden through the large glass windows. The evergreen-centric trees provide year-round greenery and seasonal flowers, berries, and foliage.
From the bathtub, enjoy the view of the lush garden through the large glass windows. The evergreen-centric trees provide year-round greenery and seasonal flowers, berries, and foliage.
The open-air rock bath is made of local Beppu stones assembled in a way that is as natural as possible. Its rough surface gives it a rustic beauty. The men's outdoor bath is open-air with a view of the starry sky, while the women's outdoor bath has a louver roof (*7) so guests can maintain their privacy without missing out on the outside breeze and light.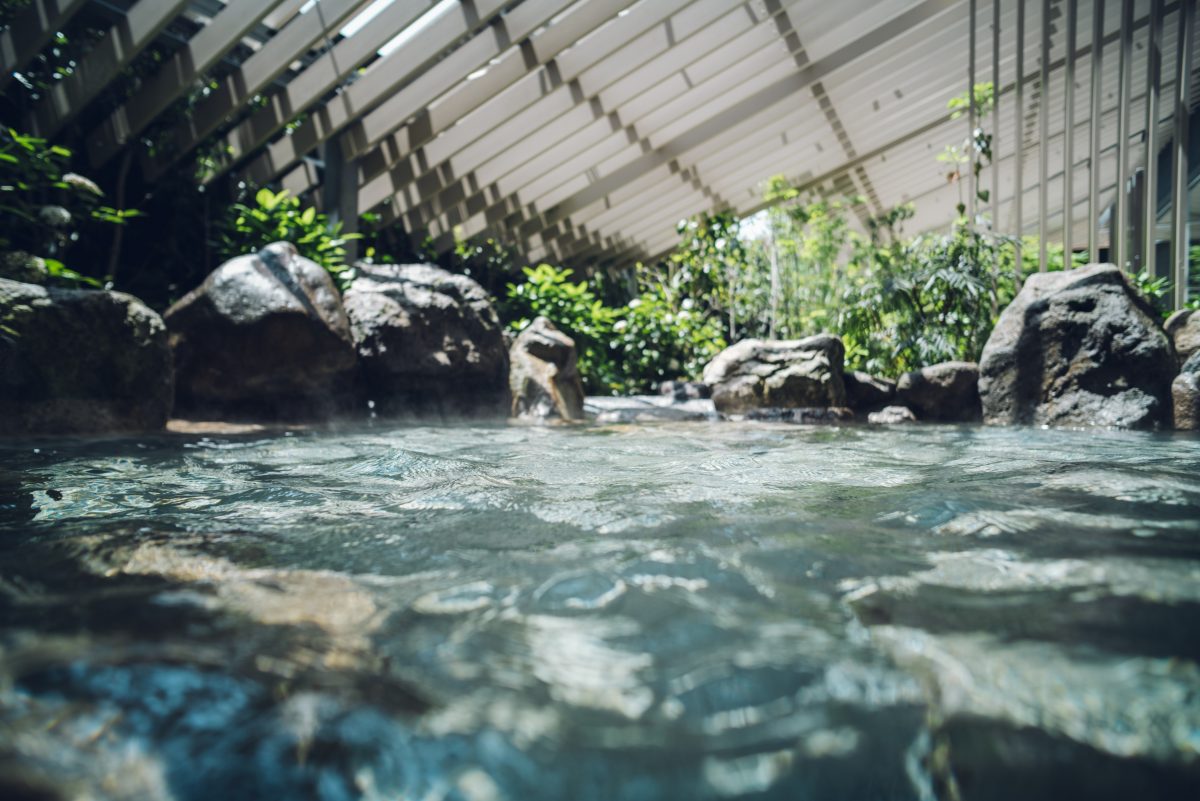
(*4) Araidashi is a mixture of pebbles and cement applied on the floor or wall, then washed with water before the surface dries to expose the pebbles.
(*5) The eight types of flowers are cherry blossoms, dogwood, primroses, irises, wild chrysanthemums, Kyushu azalea, sasanqua camellias, and snow flowers (rime ice from Tsurumidake).
(*6) Usuki-yaki is a type of pottery invented approximately 200 years ago as the patronized kiln of the Usuki clan in the late Edo period. It is also known as Suehiro-yaki or Sarayama-yaki from the name of its original workshop's location. This long-lost technique was recently revived by young artisans.
(*7) A louver roof is a roof made of long, narrow shingles parallel to each other with a gap in between.
Courtyard
A courtyard with pinkoro stone (*8) pavements in the center and stone gravel adorned with Beppu stone that has reddish tones for a warm feeling. The walls are made of yakisugi (Japanese cedar with its soft parts scraped to create an uneven surface, which is lightly burned to create a burnt finish), giving it a rustic ambiance. The garden has evergreen Japanese oaks and osmanthus to complement the black walls. In front of them are maple trees with picturesque autumn leaves as well as a variety of other trees that bloom and bear fruit throughout the four seasons. At night, enjoy the magical scenery of the darkness illuminated only by the andon lanterns on the floor and the lights behind the trees.
(*8) Pinkoro stones are stone materials cut from granite into cubes.
Dining Area
Through the noren curtains of the dining area is an open atrium with a view of the maple garden and the beautiful autumn leaves below. A chandelier formed using eighty bamboo crafts hangs from the ceiling. Bamboo screens of various heights and widths act as a partition to create semi-private spaces and a distinctive cylindrical pendant lighting made from bamboo lights up the scene. The dining table is furnished in a glossy, lacquer-like vermilion inspired by the lacquer craftsmanship of the Hita region. Furthermore, the dining chair is a rough-textured fabric that blends with the texture of the bamboo screen, with a rounded frame made of bent wood for a characteristic curved look.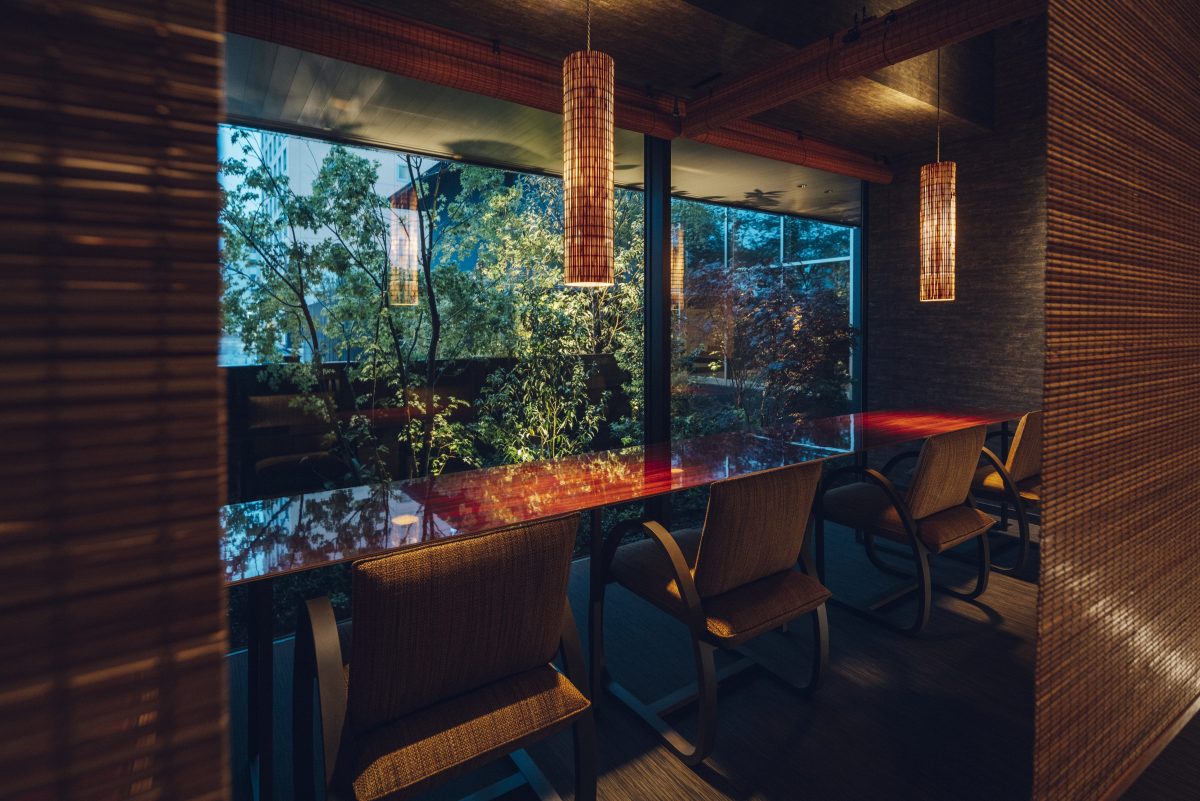 Overview of KAI Beppu
Overview of KAI Beppu
Address: 2-817-71 Kitahama, Beppu, Oita
Number of floors: 11
Number of Rooms: 70
Facilities: Lobby, Dining, Travel Library, Shop, Public hot springs
Starting Room Rate: Starts from 31,000 JPY per night (per person for a 2 person room, includes tax, service charge,
breakfast, and dinner)
Directions: 10 minutes by walk from JR Beppu Station, 60 minutes by car from Oita Airport
About KAI Brand
"Japanese Auberge" in classic hot spring regions
KAI is a leading brand of hot spring ryokan where every establishment offers a contemporary take on traditional Japanese inn whilst keeping Western comforts. KAI invites one to discover the multifaceted aspects of Japan through natural hot springs, exploration of local arts and entertainment, and classic Kaiseki-style course meals using local and seasonal flavors. Experience Washoku, Japanese cuisine, presented on carefully selected ceramics for full exposure to culinary sensations.
About Hoshino Resorts
Hoshino Resorts was first established as a Japanese inn/ryokan in 1914 in Karuizawa in Nagano Prefecture before it began the operation of other resorts in Japan. Today, it has evolved into a highly influential hotel management company and is run by 4th-generation family member Yoshiharu Hoshino. Providing a unique experience focused on the local charms of each destination and a high level of omotenashi, Japanese-style hospitality, the company has expanded rapidly out of Karuizawa since 2001 and now operates more than 60 accommodations both in and outside Japan with one of the following categories: luxury hotel brand “HOSHINOYA,” hot spring ryokan brand “KAI,” countryside resort hotel brand “RISONARE,” city tourism hotel brand “OMO,” free-spirited hotel brand “BEB,” or other unique lodgings.